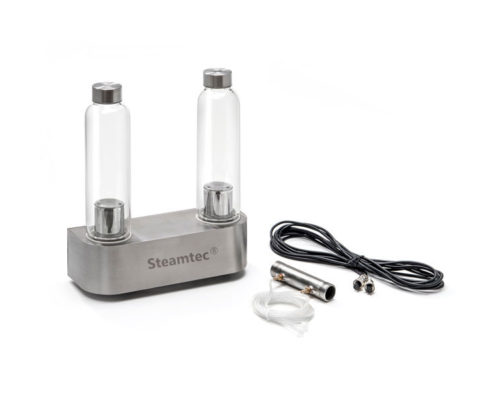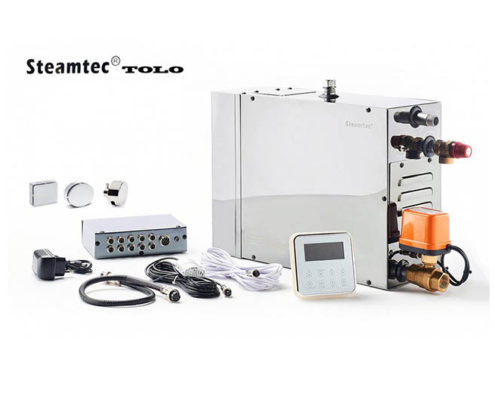 https://www.tolosauna.com/wp-content/uploads/2018/03/AO-Steam-Generator-1.jpg
529
705
Tracy
https://www.tolosauna.com/wp-content/uploads/2017/12/logo.png
Tracy2020-01-16 07:43:232023-05-31 10:28:02AIO Steam Generator
https://www.tolosauna.com/wp-content/uploads/2018/03/AO-Steam-Generator-1.jpg
529
705
Tracy
https://www.tolosauna.com/wp-content/uploads/2017/12/logo.png
Tracy2020-01-16 07:43:232023-05-31 10:28:02AIO Steam Generator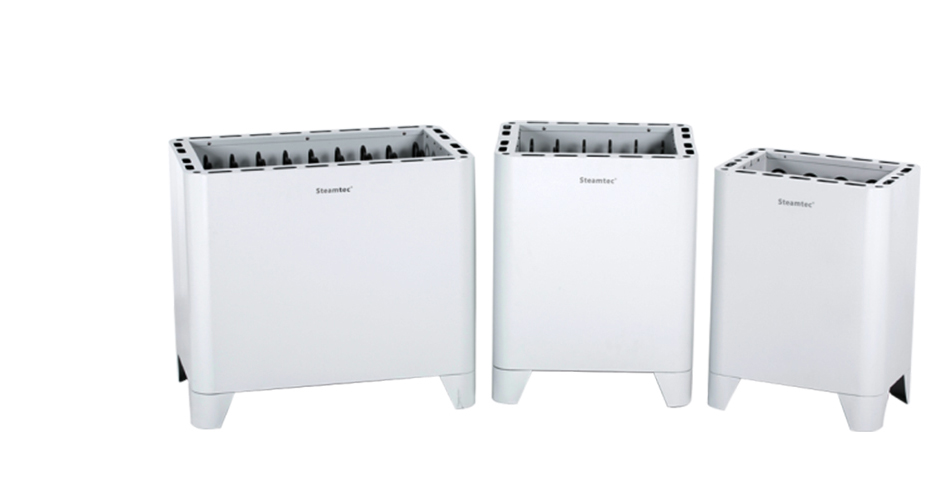
How To Choose KW For Sauna Heater
To determine the appropriate size of your sauna heater, follow these guidelines based on the characteristics of your sauna room:
Calculate the sauna room volume in cubic meters by multiplying the length, width, and height of the room in meters. (Note: 1 foot = 0.3048 meters, 1 inch = 0.0254 meters)
- For sauna wood rooms with asbestos insulation, choose a sauna heater with a power rating that matches the sauna room volume.
- If your sauna wood room lacks heat insulation, select a sauna heater with a power rating of 1.30 times the sauna room volume.
- For sauna rooms with All Glass tile or Glass Block Walls, opt for a steam generator with a power rating of 1.35 times the sauna room volume.
- If your sauna room features Porcelain tile, a steam generator with a power rating of 1.6 times the sauna room volume is recommended.
- For sauna rooms with Natural stone tiles up to 1/2″ thickness, consider a steam generator with a power rating of 2 times the sauna room volume.
- Lastly, for sauna rooms with Natural stone slabs over 1/2″ thickness, select a steam generator with a power rating of 2.25 times the sauna room volume.
Hotice Sauna Heater
Introducing Hotice: an exquisite, traditional electric heater boasting a refined painted iron body. With three available dimensions spanning from 3kW to 30kW, and a selection of three sophisticated control systems including a built-in control unit, press button control unit, and touch screen control unit, Hotice offers unrivaled versatility. Powered by high-quality Incoloy 840 heating elements, this heater ensures rapid and efficient sauna heating, while maintaining an optimal and consistent temperature, catering to the preferences of sauna enthusiasts. Designed for longevity, Hotice combines remarkable efficiency, unwavering stability, and exceptional durability, making it the ideal choice for both residential and commercial sauna settings.
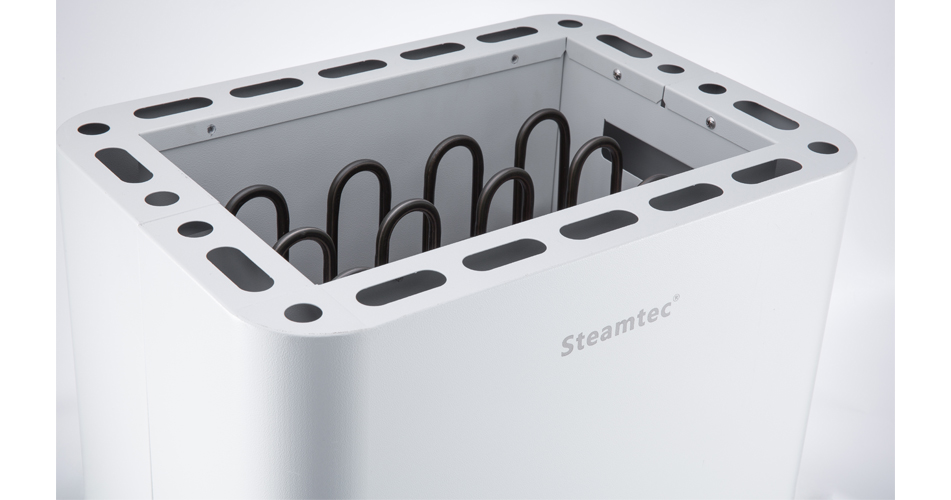
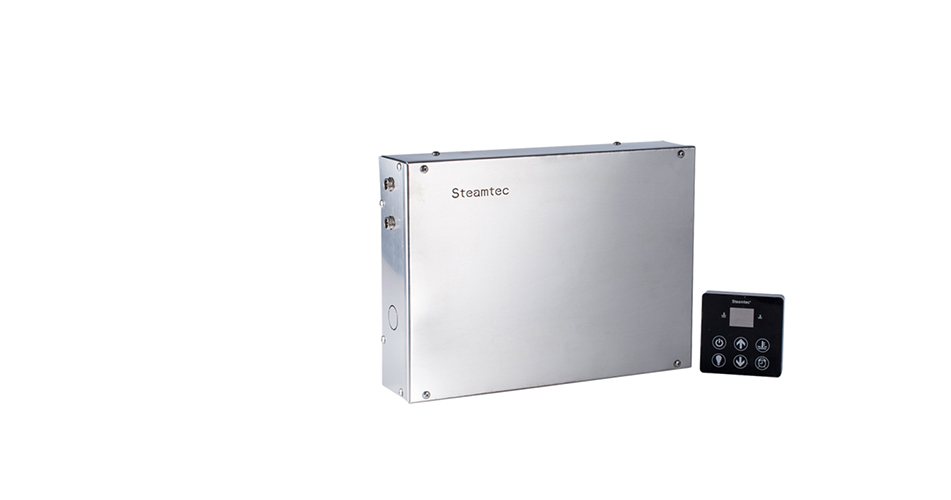
Touch Control System For Sauna Heater
Experience the pinnacle of sauna control with our sophisticated separate digital control panel featuring a sleek touch screen interface. Effortlessly manage and fine-tune your sauna environment, including the seamless control of the sauna heater, available in a range of options from 3kW to 24kW. The control panel also grants you full command over the sauna lighting, ensuring an immersive and personalized sauna experience like no other.
Hotice Sauna Heater – Build-In Control
Experience unparalleled control convenience with our cutting-edge built-in control model, featuring an extensive selection of kilowatt capacities ranging from 3kW to 9kW.
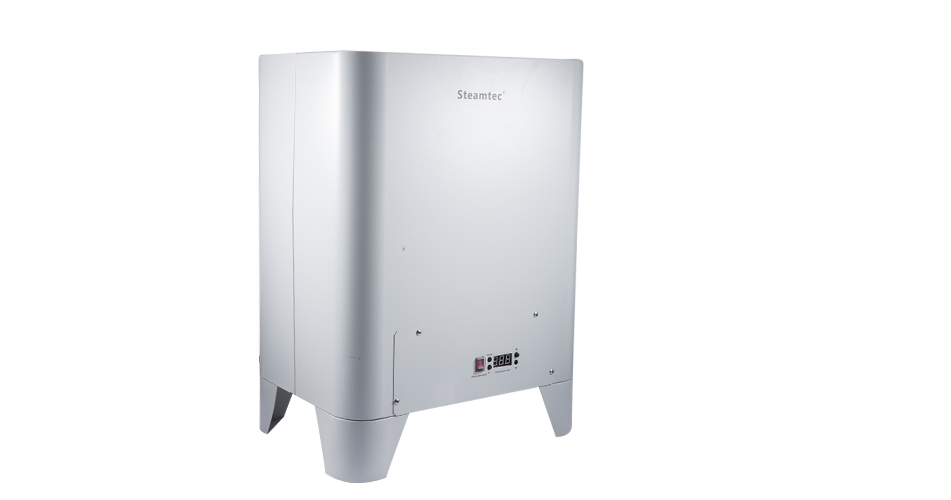
| Model | HI45 | HI60 | HI90 | HI105 | HI120 | HI150 | HI180 | HI210 | HI240 | HI300 |
| Output kW | 4.5 | 6 | 9 | 10.5 | 12 | 15 | 18 | 21 | 24 | 30 |
| Sauna room min. m3 | 3 | 5 | 8 | 9 | 10 | 13 | 17 | 20 | 28 | 38 |
| Sauna room max. m3 | 6 | 8 | 14 | 15 | 18 | 23 | 29 | 33 | 44 | 55 |
| Sauna room height min. mm | 1900 | 1900 | 1900 | 2100 | 2100 | 2100 | 2100 | 2100 | 2100 | 2100 |
| Stone capacity max. kg | 20 | 20 | 20 | 50 | 50 | 50 | 100 | 100 | 100 | 100 |
| Dimensions width mm | 403 | 400 | 400 | 558 | 558 | 558 | 758 | 758 | 758 | 758 |
| Dimensions height mm | 581 | 581 | 581 | 728 | 728 | 728 | 728 | 728 | 728 | 728 |
| Dimensions depth mm | 267 | 267 | 267 | 498 | 498 | 498 | 498 | 498 | 498 | 498 |
| Weight kg | ||||||||||
| Supply voltage 3-phase | 215-240V 1N | 215-240V 1N | 215-240V 1N | 380-415V 3N | 380-415V 3N | 380-415V 3N | 380-415V 3N | 380-415V 3N | 380-415V 3N | 380-415V 3N |
| Connecting cable mm2 | 5×1.5 | 5×1.5 | 5×2.5 | 5×2.5 | 5×4.0 | 5×6.0 | 5×6.0 | 5×10 | 5×16 | 5×16 |
| Fuse A | 3×10 | 3×10 | 3×16 | 3×16 | 3×20 | 3×25 | 3×35 | 3×35 | 3×50 | 3×50 |
| Control unit | ||||||||||
| Safety distance to ceiling mm | 1100 | 1100 | 1100 | 1400 | 1400 | 1400 | 1400 | 1400 | 1400 | 1400 |
| Safety distance to wall and seat mm | 35 | 50 | 120 | 150 | 150 | 150 | 150 | 150 | 150 | 150 |
Both European voltage and American voltage are available.
| Housing | SS#201 |
| Internal tank | SS#201 |
| Heating element | SS#316 with UL certified, can greatly reduce water scale |
 |
sauna heater |
 |
control unit |
 |
room temperature sensor |
Hotice sauna heater with 1 year warranty
Touch control system with 1 year warranty
| Model | HI45 | HI60 | HI90 | HI105 | HI120 | HI150 | HI180 | HI210 | HI240 | HI300 |
| Output kW | 4.5 | 6 | 9 | 10.5 | 12 | 15 | 18 | 21 | 24 | 30 |
| Sauna room min. m3 | 3 | 5 | 8 | 9 | 10 | 13 | 17 | 20 | 28 | 38 |
| Sauna room max. m3 | 6 | 8 | 14 | 15 | 18 | 23 | 29 | 33 | 44 | 55 |
| Sauna room height min. mm | 1900 | 1900 | 1900 | 2100 | 2100 | 2100 | 2100 | 2100 | 2100 | 2100 |
| Stone capacity max. kg | 20 | 20 | 20 | 50 | 50 | 50 | 100 | 100 | 100 | 100 |
| Dimensions width mm | 403 | 400 | 400 | 558 | 558 | 558 | 758 | 758 | 758 | 758 |
| Dimensions height mm | 581 | 581 | 581 | 728 | 728 | 728 | 728 | 728 | 728 | 728 |
| Dimensions depth mm | 267 | 267 | 267 | 498 | 498 | 498 | 498 | 498 | 498 | 498 |
| Weight kg | ||||||||||
| Supply voltage 3-phase | 215-240V 1N | 215-240V 1N | 215-240V 1N | 380-415V 3N | 380-415V 3N | 380-415V 3N | 380-415V 3N | 380-415V 3N | 380-415V 3N | 380-415V 3N |
| Connecting cable mm2 | 5×1.5 | 5×1.5 | 5×2.5 | 5×2.5 | 5×4.0 | 5×6.0 | 5×6.0 | 5×10 | 5×16 | 5×16 |
| Fuse A | 3×10 | 3×10 | 3×16 | 3×16 | 3×20 | 3×25 | 3×35 | 3×35 | 3×50 | 3×50 |
| Control unit | ||||||||||
| Safety distance to ceiling mm | 1100 | 1100 | 1100 | 1400 | 1400 | 1400 | 1400 | 1400 | 1400 | 1400 |
| Safety distance to wall and seat mm | 35 | 50 | 120 | 150 | 150 | 150 | 150 | 150 | 150 | 150 |

